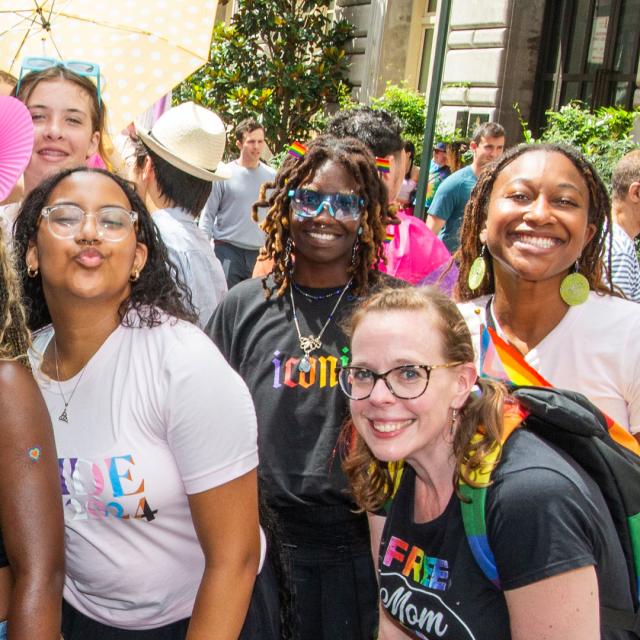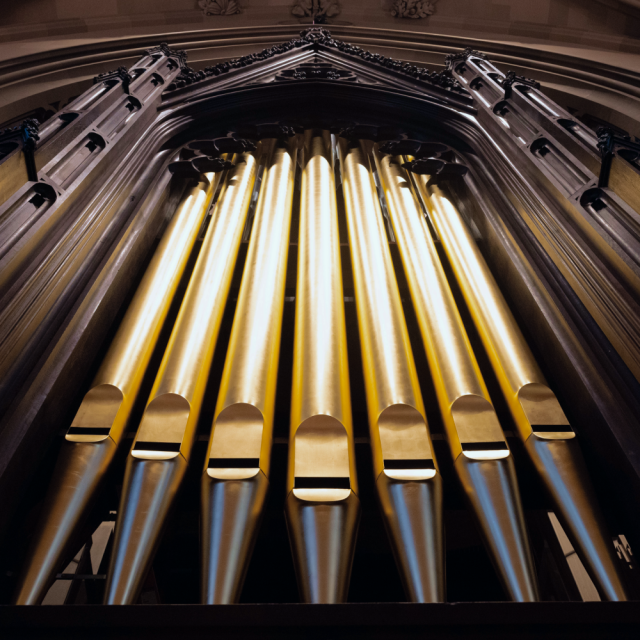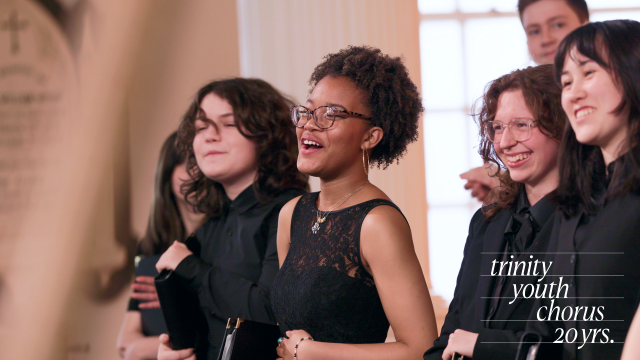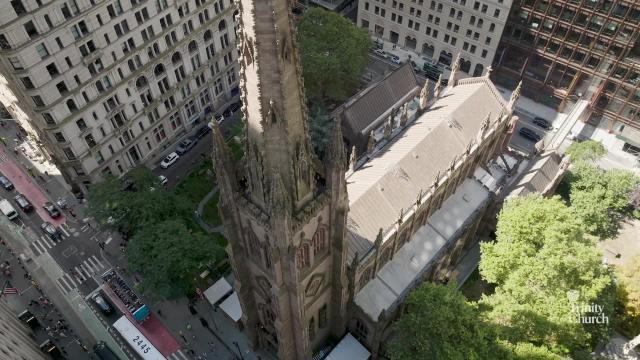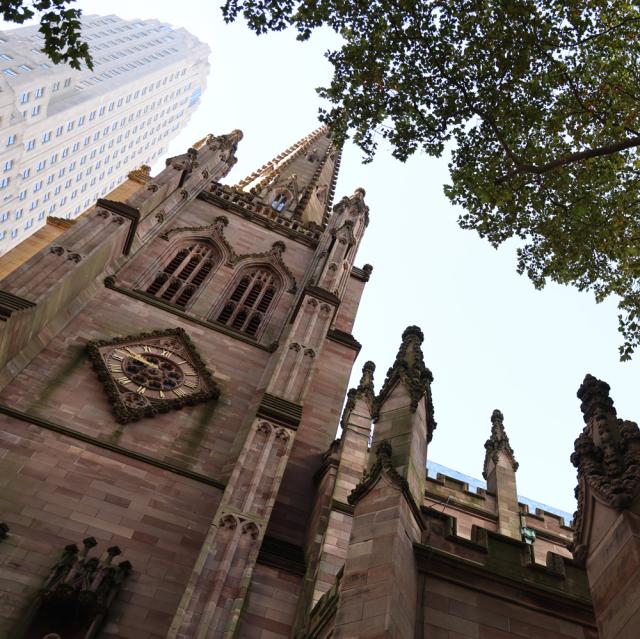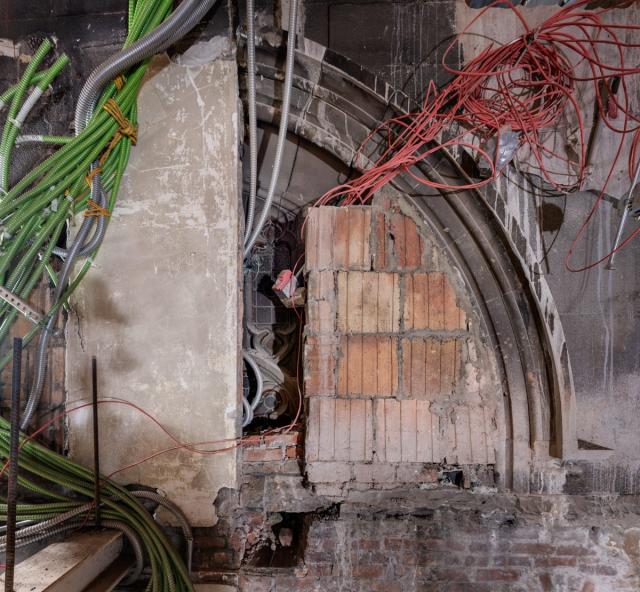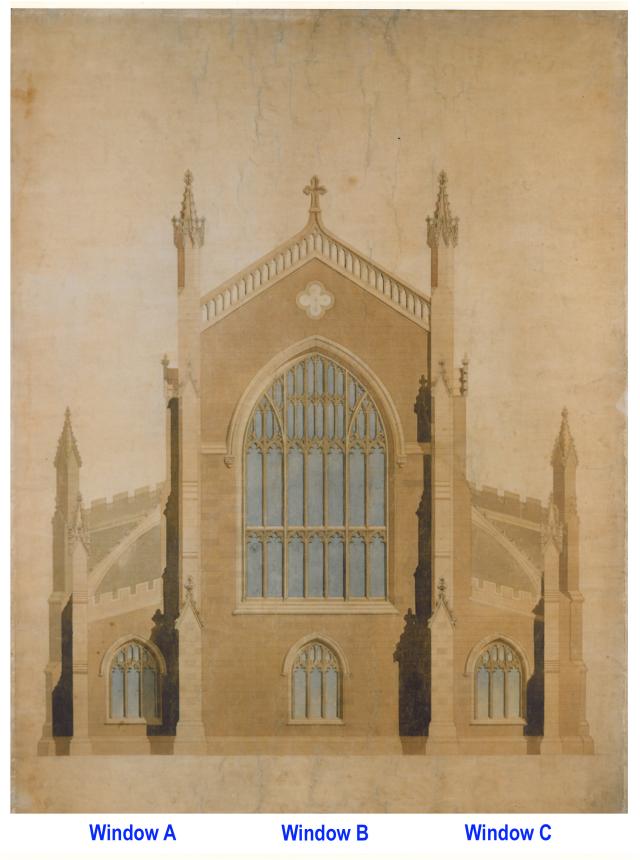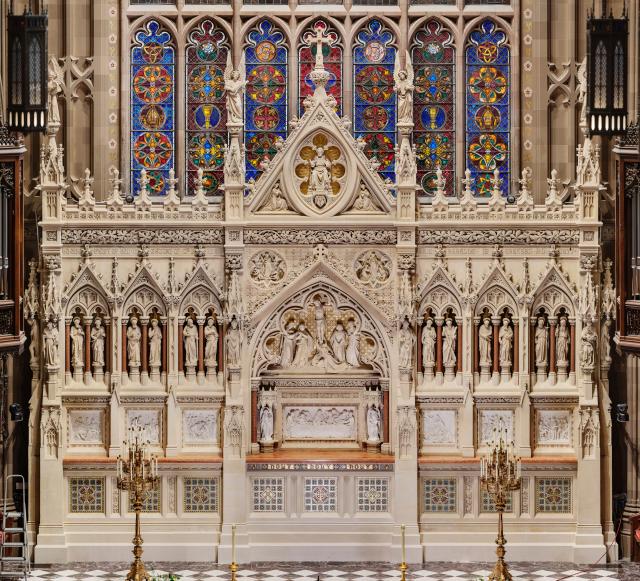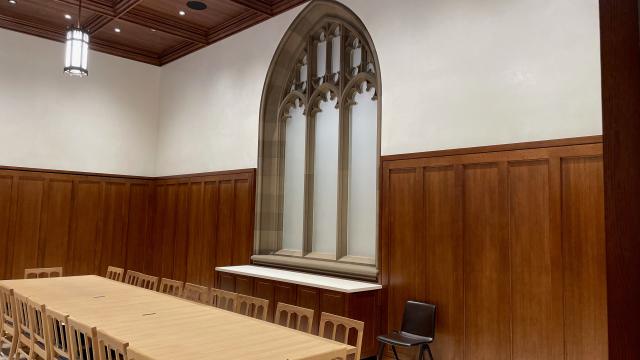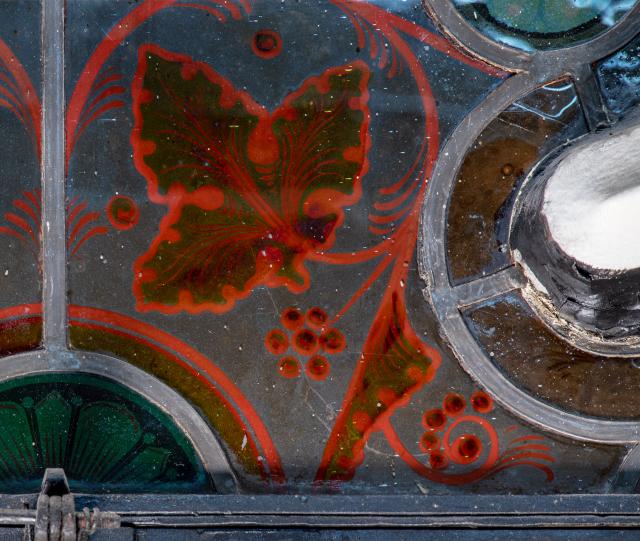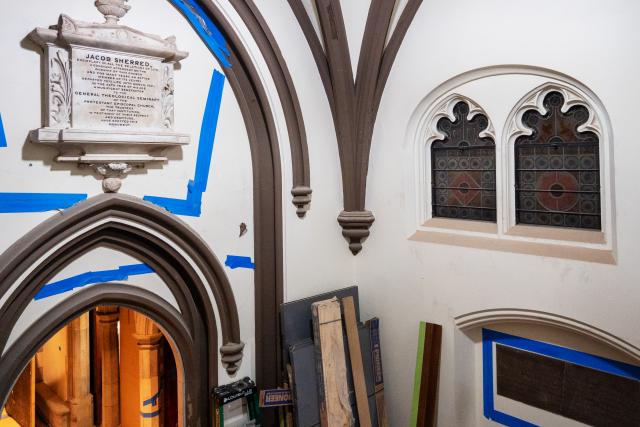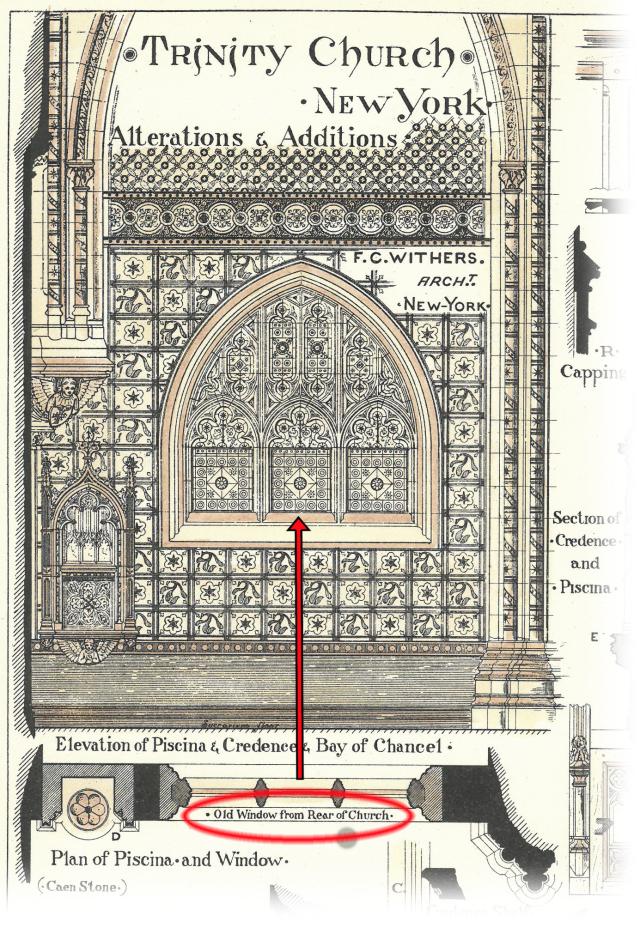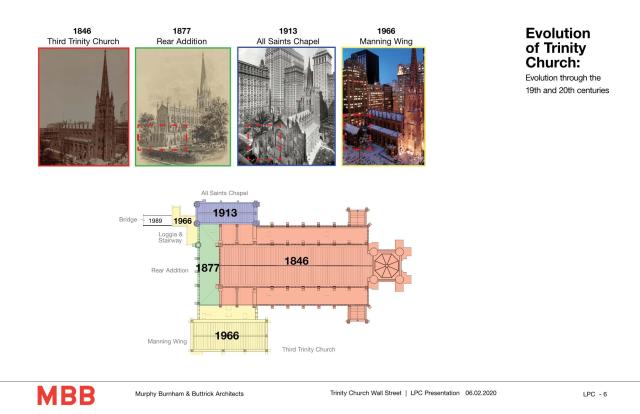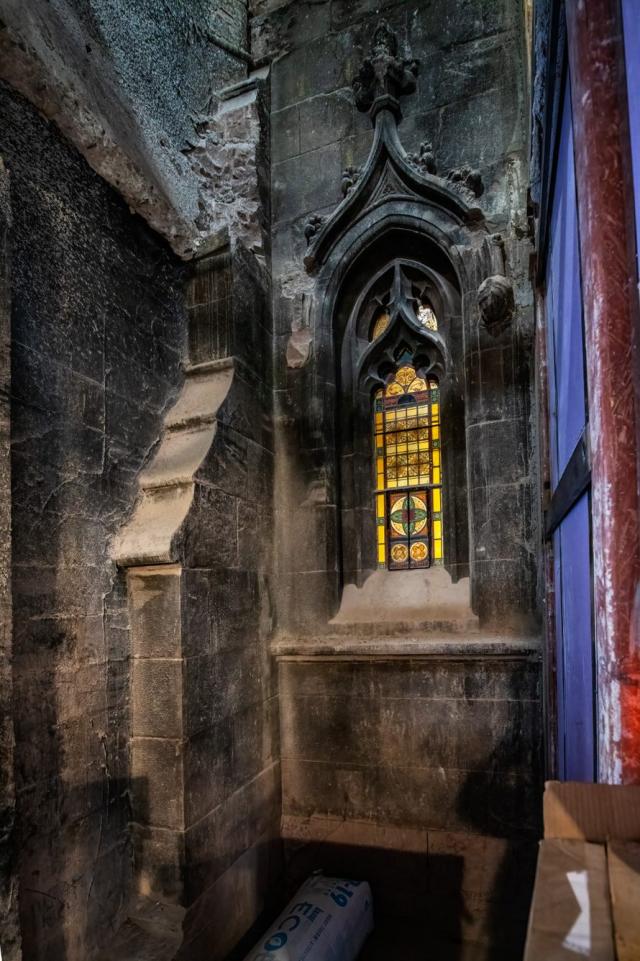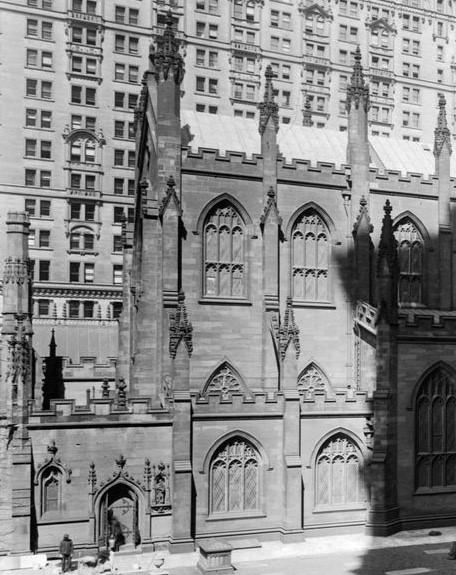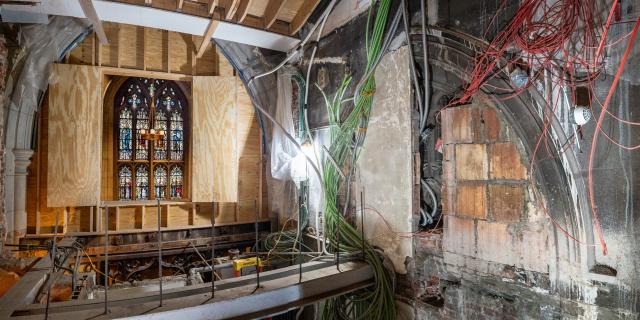Rejuvenation: The Hidden Windows of Trinity Church
Trinity Church Wall Street began its current rejuvenation project more than three years ago, in May 2018. And when a parish is as old as Trinity, dating back to 1697, even plans for the future bump up against the past. The latest rejuvenation has revealed some long-covered windows, including two dating back 175 years.
In April, Trinity's Head Sacristan Scott Smith was “reimagining” a new sacristy in the Chapel of All Saints, currently being rejuvenated, when he noticed that the floor of the chapel organ loft had been removed.
“I happened to look up and next to all these cables I saw this beautiful window,” Smith recalls.
What Smith saw had been an exterior window facing west toward the Hudson River in 1846, the year the third and current Trinity Church building was completed and consecrated. In the image below, a representation of the original west facade of Trinity Church, this window is seen at the far left. Let’s call it Window A.
That river view was short-lived; Window A and its west-facing counterparts were covered over when the church’s western perimeter was extended in 1877. More space was required on the western side of the building to compensate for the installation of the towering Astor Reredos, which is 35 feet wide and 20 feet tall.
Approximately 30 years later, the construction of the Chapel of All Saints further “buried” Window A from public view. It will remain unseen in the immediate future, as well, when the rejuvenation of the chapel is complete and a new organ is installed in the loft.
The original center window of the church's west facade, which we’ll call Window B, has been obscured in recent decades by the wall of a hallway leading to church restrooms. In the current rejuvenation, it now occupies a prominent place overlooking the new Vestry Room of Trinity Church (above), albeit without stained-glass.
So what about the third western window, the southernmost, which we’ll call Window C?
Colin Winterbottom, the photographer who is documenting Trinity’s rejuvenation, has been considering that question since Scott Smith told him about the window in the organ loft.
Winterbottom noticed what seemed to be a link between Window A and a pair of small stained-glass panels in what is called Trinity’s northwest Monument Room, located between the chancel and the Chapel of All Saints.
“When I first got close enough to see details in the window Scott noticed, I was surprised the design seemed like nothing I’d seen in Trinity. As I photographed, I came to a detail low in the opening which I had seen before.”
A red leaf in Window A matched a leaf in the odd pair of stained-glass panels in the nearby Monument Room.
Winterbottom found the stained-glass panels in the Monument Room more puzzling than Window A.
“At least the window in the organ loft was in the church’s original western wall,” Winterbottom said, “so it would have belonged there. But these windows were in a wall that was never an exterior wall.
"The similarity in detail establishes the windows were made at the same time, but why were these two panels here? Did this have something to do with the 1877 expansion?”
The answer came in a drawing Zach Poole of MBB Architects provided. The drawing was made by architect Frederick Clarke Withers who oversaw the 1877 addition to Trinity Church. Withers’ drawing shows that a stained-glass window had been placed at the west end of his Chancel expansion and, below the window in the drawing, Withers tags the window as an “Old Window from Rear of Church.”
“The windows that are on the south wall of the northwest Monument Room are relocated exterior windows,” Poole said. "I still don’t know why they are located where they are currently, but I am guessing that change happened after the turn of the [20th] century.”
However, this historical record does not solve the mystery of Window C. Poole believes the Monument Room stained-glass comes from Window A, a modification that likely occurred in the early 1870s, before the 1877 expansion of the church building's western perimeter.
"Somehow the lower segment of the window was modified for two new doors, but they left the upper portion intact with the stained-glass still in place," Poole said.
Poole believes the stained-glass in the Monument Room reminded Colin Winterbottom of Window A because that glass was taken from Window A.
"We have no records or drawings of where Window C might have gone," Poole said.
Trinity's 1846 church building, considered the masterpiece of architect Richard Upjohn, has undergone numerous changes (see below) over the past 175 years.
In addition to the west-facing windows, the latest rejuvenation includes at least one more example of a once exterior window (see image below) being “re-discovered.”
The photo below shows this window at the bottom left, next to the door, gracing the south facade of the church, from the time of the 1877 addition until the window was covered over by the Manning Wing in 1966.
When uncovered in late summer 2018, the window wore a thick coat of grime, recalling the condition of the entire building at the time the window's exterior side was covered in the mid-1960s. Trinity had endured more than a century of industrial pollution before a major cleaning in the early 1990s returned the exterior of the church to its original color.
A portion of its interior side had been visible from a nursery room for years and, in the current rejuvenation, will be illuminated for view inside the church. The stone surrounding its once exterior side will be visible from the church's new elevator, complete with its century of accumulated dirt.
The original west facade of Trinity Church can be described as a tale of three windows with Window C lost to the mists of time and Window B now ready for its 21st century close-up.
As for Window A at the northwest corner of the 1846 church, which caught the setting sun for 31 years before being obscured for 14 decades, its brief exposure will soon end, and it will resume its status as an original but unseen part of Trinity Church.
